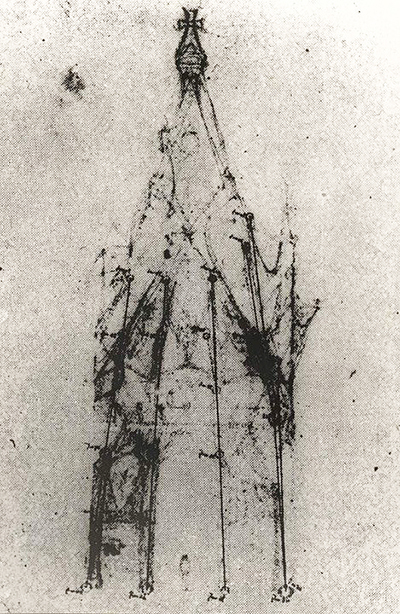The Capilla de Nuestra Señora de Los Ángeles is a project of a Catholic chapel in Rancagua (Chile). It is based on the project of the modernist architect Antonio Gaudi for a chapel dedicated to the Assumption of the Blessed Virgin Mary that stands on the apse of the Church of the Atonement of the Holy Family in Barcelona (Spain).
The origin of his location in Rancagua is based on the initiative of the Chilean Franciscan Angelico Aranda, who proposed to build a chapel for this city during a visit to Barcelona, where he met Gaudi. The architect from Reuse was unable to develop the original design but gave him plans for the chapel that he designed for the Holy Family. Although the project has not yet been completed, the Chilean architect Christian Matsner repeated it in the 1990s. The modernist architect created the perfect harmony between structural and decorative elements, between plastic and aesthetics, between function and form, between content and continent and managed to combine all the arts into a structured and logical whole.
After the Holy Family crypt and apse were completed in the Gothic-Renaissance style, the rest of the temple designed it in an organic style that mimicked the forms of nature, in which geometric shapes abounded. In the Holy Family, Gaudi used all of his knowledge that he had previously experienced in works such as Park Güell or the crypt of the Güell colony. He succeeded in developing a structurally perfect temple that should be harmonious and aesthetic.
The Church of the Holy Family has a floor plan of the Latin cross with five aisles and a transept with three aisles and an apse with seven chapels. It shows three facades dedicated to the birth, passion, and glory of Jesus. When completed, they will have 18 towers. The temple will also have two shrines next to the apse and three large chapels: ascent to the apse and baptism and repentance next to the main facade.
The Chapel of the Dormition, of which Gaudi has left a carefully thought-out project, has the shape of a stone column that is reminiscent of a jetty on which the so-called St. Augustine was executed in Girona. The architect was inspired by Luis Bonifac de la Seo Gerundens and reproduced details such as curtains, crowns, columns, and angels in the chapel. The chapel is crowned with a 30-meter lantern, the crown of which is surrounded on four sides by angels and which bears the inscription Save, Regina, Mater Misericordiae, in honour of the Virgin of Mercy, the patron saint of Reus, the architect's hometown.
The chapel will be 10 meters wide, 10 meters long and 30 meters high and topped with a typical four-armed Gaudinian cross. Inside is the main complex with the main altar and an eight-meter-high circular choir as well as an underground crypt, in which the remains of Father Aranda are kept. The structure consists of earthquake-proof stone and reinforced concrete and is provided with lapis lazuli and copper coatings. After unsuccessful projects at the Attraction Hotel in New York and the Franciscan Catholic Mission in Tangier, this will be Gaudi's only work outside of Spain.




