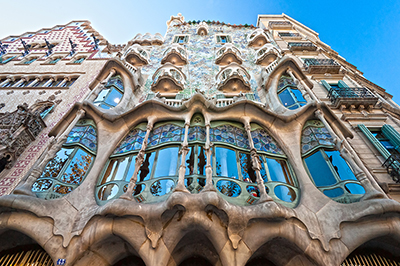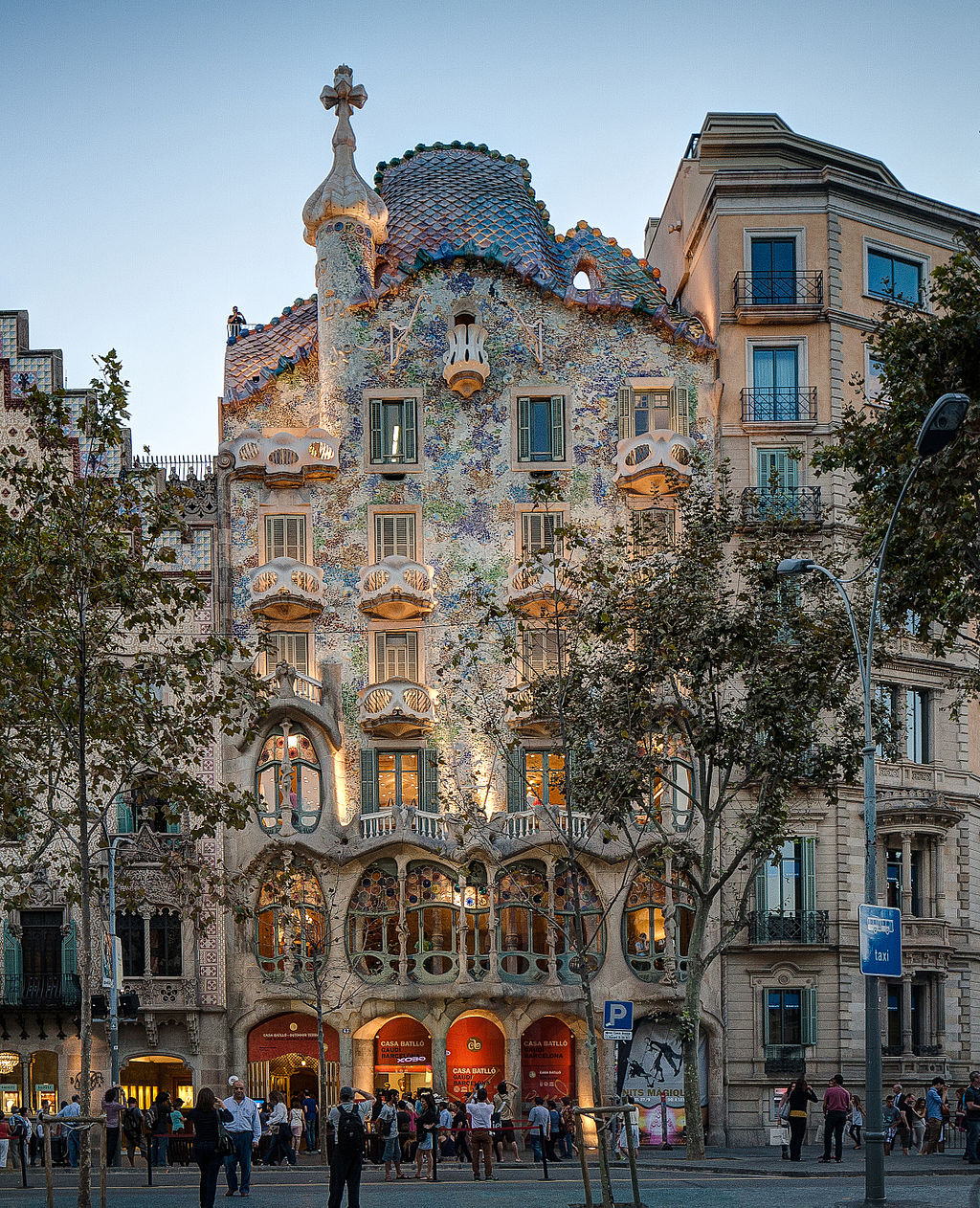Casa Batlló features some of the most breathtaking detail ever used by Antoni Gaudi in his architecture and the house remains an integral part of the Gaudi trail.
The building itself has a long history which stretches back to before the involvement of this famous Catalan architect. He was brought into redesign the building after it was taken on by a new owner. Whilst the exterior work put in by Gaudi remains protected as part of the UNESCO collection of his work, the interior has been refurbished on several occasions since his own work was completed. The overall style of this building is truly organic, with very few straight lines to be found anywhere. The shapes curve from one feature to the next, typical of an artist who openly admitted that nature and God were his biggest inspirations behind his unique approach to architecture and design.
Those fortunate enough to see Casa Batlló in person will immediately understand how it has become known locally as, Casa dels ossos (House of Bones). It is specifically the curved framework of the front facade which resembles a skeleton section, with the architect then appending his trademark colours and ceramics over the top. This provides a great example of an architect described by some as the link between art and nature, though others have also said the same about Lorenzo Ghiberti from time to time, with him once stating that, "... strove... to endeavour to imitate Nature in [the stories of his second Baptistery door] as much as [he] might be capable...". Leon Battista Alberti also took inspiration from nature into the Italian Renaissance.
The beautiful touch of colour across the front of the building was completed using a technique known as trencadís, which involves the use of randomly shaped ceramic tiles, placed loosely together. They are typically bright in colour to create an eye catching mosaic over the curved structure of the building. Gaudi continued this approach into a number of other buildings. The tiles used on the roof seem to resemble the scales of a dragon, which has led to several theories about the symbolism of the overall structure (all unconfirmed as yet). The architect was not always forthcoming about the reasons for certain features within his buildings, leaving the rest of us to debate different ideas ever since. The majority of tourists will seek to learn a little about the creator but mainly just appreciate the aesthetic qualities of this structure, without looking too deeply into the possible line of thinking in the artist's mind.
The History of the Building
Lluís Sala Sánchez commissioned the initial project in 1877 and it was completed in an alternative, classical style (some described it as one of the most boring buildings in the district) to what Gaudi would implement several decades later. Josep Batlló then bought the building in 1900 and immediately set about redesigning it to suit his own tastes. He did not approve of the existing look to the house and felt substantial changes were needed, but the central location of the property persuaded him of the potential that could be realised with the right planning and development. It was also in one of the most fashionable and popular parts of Barcelona, a very suitable spot for his family to live, but just needed a look to match this prestigious location. After some careful consideration the Batlló family selected Gaudi as their chosen architect for this project. They chose to give him the freedom that he craved in order to achieve the most unique and breathtaking style of architecture possible. They were delighted with the completed project and the family would remain in this property until the 1950s.
Gaudi initially had to convince the donor that a full rebuild was unnecessary and that a substantial renovation could achieve the results that he desired for his new family home. The turn around on this build was fairly quick, taking two years from initial discussions to its unveiling in 1906. This is particularly efficient when compared to some of the architect's other projects such as La Sagrada Familia, which is still not finished at the time of writing. It was perhaps Gaudi's unusually modest suggestions for the project that ensured its fast delivery. Whilst being nominated for a local architecture award, Casa Batlló was unsuccessful but it is perhaps more appreciated today than when it was first completed. His style was bold and new, which some critics were simply not ready for. The building would then pass onto Josep's children before they sold it on. Since then it has been used as a venue for various events and its exterior facade has been carefully protected in line with Gaudi's original designs. There is also a museum which is open to the public all year round.
The Relationship of Pere Milà, Antoni Gaudi and Josep Batlló
Architect and donor were introduced to each other through Pere Milà i Camps, a friend of the major textile manufacturer. Gaudi himself was already well established across the city after a number of high profile projects and so it is likely that the Batllo family would have put him under consideration for the project anyway. For once it was the donor whose ambitions were slightly too big, when normally it was the artist who would push boundaries beyond reality. Gaudi's incredible vision meant that the maximum impact could be achieved but without quite the amount of effort invisaged by the commissioning family. One of his most notable tricks was to increase the feeling of space within this very narrow structure as well as adapting elements of the walls in order to allow more light to flood around the various floors. Right across his career, Gaudi was continuously attempting to deal with small spaces in central Barcelona and developed several methods that could create a feeling of magnitude despite the restrictive dimensions of most of his projects.





