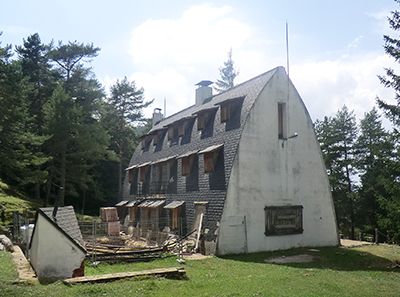Modernist architect Antoni Gaudi designed the Chalet of Catllaràs around 1901. Gaudi travelled to Lillet in 1905 to build the chalet, which is how he was commissioned for the Artigas Gardens. Chalet of Catllaràs was a shelter for coal mine engineers from the Asland cement plant. The wealthy industrialist Eusebi Güell commissioned the construction. He was a major sponsor of Gaudi.
Güel owned the cement plant, which was in the municipality of Castellar de n'Hug. Architect Rafael Guastavino was building the Clot del Moro factory for the cement plant and needed the raw materials from the Catllaràs coal mines. However, the two sites were far apart, which made it necessary to provide accommodation for the technicians, engineers and other personnel.
The Arched Shelter
Gaudi drew the Chalet of Catllaràs to include arches as was typical of his works. The sides of the building arches that give it a distinct appearance if a barrel vault. From the exterior, the chalet appears three-storied with six windows on each floor. The windows double as visors. A chimney protrudes from the roof with the sloping side decorated with river stones. Another chimney is in the vertical wall. The original stairs were on the southwest facade of the building. It was the connection between the different floors and other facilities in the chalet. Due to bad weather, construction of the villa took place in two phases.
Different plans of the building show that Gaudi kept the interior simple. He built it for comfort with two apartments on every floor. Various reports state that the lower level was for the maintenance and service staff while the professionals and their families were in the middle. The top floor was reserved for other uses, including the most junior personnel that happened to be around. Experts express the perfect balance between comfort band functionality that Gaudi was able to achieve with this design.
The Restoration
Since its construction, the Chalet of Catllaràs has undergone various reforms. The very first alteration was in 1907 when the slope of the window visors was adjusted. The civil war and post-war region contributed to the ruin of the building. In 1940, the chalet was in deplorable condition and required extensive renovations. The structure was reworked in 1971 again to make it more suitable for modern use. A metal staircase replaced the old one, which was a central component of the building. An artificial slate roof was put in place of the original cladding. The interior has also received significant modifications.
An Authentic Gaudi?
The Chalet of Catllaràs is considered one of the lesser-known works of Gaudi. For most of its existence, the identity of the architect was ignored. Chronologies that first told of Gaudi's creations did not include the Chalet of Catllaràs. In fact, to this day no document exists to prove that Gaudi designed the building. However, architect A. Viladevall published a report in 'Cortijos y Skyscraper' in 1946 that referenced Gaudi as the designer of the chalet. The report tells of how Domènech Sugranyes Gras, who collaborated with Gaudi on the Sagrada Familia, guarantees the authorship of the chalet by Gaudi. Now even specialists agree that Gaudi created the Chalet of Catllaràs.




