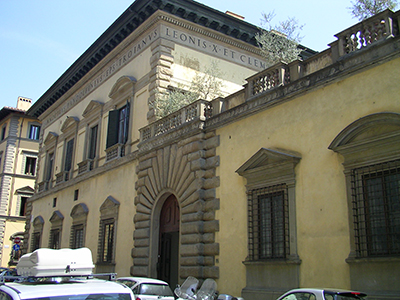The Palazzo Pandolfini is considered as one of the most beautiful building to be constructed in Florence during the Late Renaissance period.
Its location is at Via San Gallo at the centre of the town. It overlooks the Salvestrina and Via Cavour garden entrance. The Palazzo Pandolfini drawing was done between the 1746 and 1750 by Raphael Sanzio. The construction of the building began in 1516 under the supervision of Giovanni Francesco da Sangalio. Raphael could not supervise the building on his own because he was held in Rome. The initial owner of the building died in 1525 before the building was finished. Sangalio also died in several years later at 1530 and his brother Bastiano da Sangalio who was also known as Aristotle finished the construction.
The technique and style of art that is used in the architecture is typically Roman with an influence of Florence reality. The building reflects the technique that was used in construction during the late Renaissance period. This made the building appear majestic and solemn and at the same time, it appears harmonious and sober. The building is two storey and is designed at an angle.
The building has been designed into a two-storey and form a specific angle. It applies a unique style of curved tympanum and triangular windows. The Upper floor windows are designed with a balcony that is flanked by semi-columns. People such as Vasari describe the building as one that has a robust angular bonglion. The cornice that are located on the shelves are designed above the high bands that have large letters. A lot of modification of the building. The edges of the building are highlighted with rustication and drab stone. The principal front of the building on Via San Gallo has architecture details that are beautiful. This is enhanced by the use of dub stone in the construction. The semi-columns and balustrade equip the first floor. The building also has an inscription around its wall.
Raphael Sanzio also remodelled the Palazzo gardens around the year 1514 as requested by Bishop Pandolfini. The garden was decorated with statues, different flowers, waterworks and fountains. Raphael Sanzio was commissioned to design the Palazzo building as a request made by Pandolfini. The two met in Rome where Pandolfini was supervising the Basilica factory in the Vatican. Also, the friendship between Pope Medici and Pandolfini helped in the construction of the enterprise.
The original owner of the building, Gioannozo Pandolfini, died in 1525 and left the building as an inheritance to Ferrando who later died in 1560. The building was then left to the custody of the family members who still own it to date. Apart from Raphael, Bastiano da Sangallo who was the supervisor had a lot of influence on the construction design between the years 1481 and 1551. Also, people like Giovanni Francesco da Sangallo was also involved in the construction of the building between the years 1482 to 1530.




